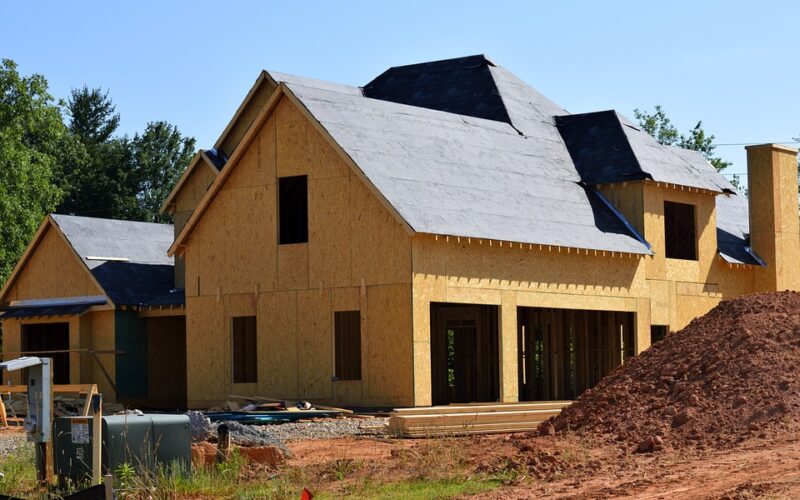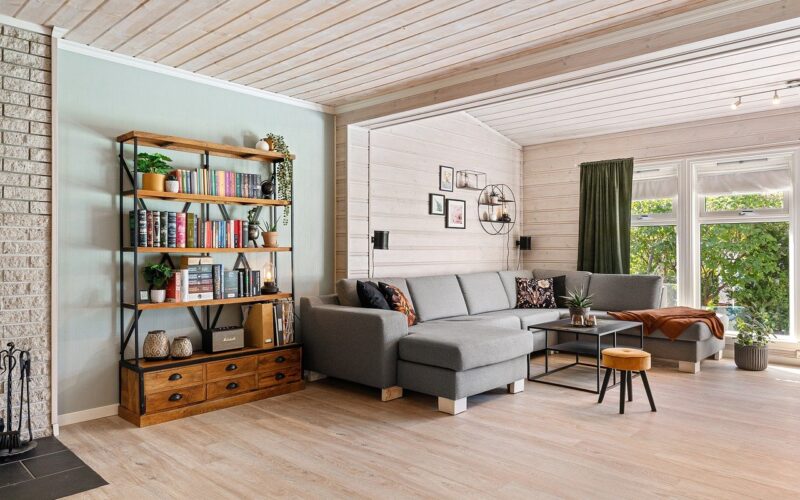Building a home is often a time-consuming and complex process, but with the advancement of technology and methodologies, the construction industry has developed techniques that greatly accelerate the build time.
Understanding modular and prefabricated construction
One of the most significant trends in expedited construction is the use of modular and prefabricated components. Modular construction involves constructing large sections or modules of a home in a factory setting. These modules are then transported to the site and assembled, much like building blocks. This largely indoor construction method enables work to continue regardless of weather conditions, leading to fewer delays and a faster construction timeline.
Prefabrication also includes constructing various components, such as walls, roofs, and floors, in a controlled environment before transporting them to the building site. Since components are made to precise specifications and often incorporate electrical and plumbing elements, onsite assembly is straightforward and swift.
Implementing rapid wall framing systems
Innovative wall framing systems can significantly reduce the build time of a traditional home. Systems such as steel frame and timber panelled walls are designed for rapid assembly. Not only do they allow for quicker erection, but they also come with integrated insulation and service channels making the follow-on trades such as electrical and plumbing works, more efficient.
Advanced framing, a method that uses larger spacing between wall studs, enhances energy efficiency and reduces the amount of wood used, which can expedite the framing process while contributing to sustainability goals.
Adopting insulated concrete forms (ICF)
The use of Insulated Concrete Forms (ICF) is another method that can accelerate the construction process while enhancing building durability and energy efficiency. ICFs consist of stackable, interlocking blocks made of expanded polystyrene foam. Once in place, these forms are filled with poured concrete, creating a robust and well-insulated wall system. The simplicity and speed of stacking the lightweight forms can lead to significant time savings.
Utilising 3D construction printing
3D construction printing is a revolutionary technique that involves using a large-scale 3D printer to fabricate parts of or even entire homes. The printer typically uses a special concrete mixture and adds layers upon layers to erect walls and other structural elements. The speed at which a 3D printer can construct a home's shell is remarkable and can often finish within a few days, making it a promising method for rapid building.
Enhancing speed with lightweight steel framing
Lightweight steel framing is a construction method that benefits from the strength and durability of steel while offering quick onsite assembly. The steel components can be pre-cut to size, include pre-punched service holes, and are ideal for both load-bearing walls and roofs. Homes built with this method can often see their basic structure erected in a matter of days rather than weeks.
Exploring panelised roofing systems
Panelised roofing systems are pre-fabricated roofing components that can be quickly installed on-site. These systems are particularly useful in closing up a home quickly to prevent moisture intrusion while allowing interior work to commence sooner. The panels often come insulated and with integrated services, thereby streamlining the construction process.
These advanced techniques are transforming the construction industry by delivering homes at unprecedented speeds. They address the increasing demand for housing and cater to a market that values both time and build quality. While these methods vary in approach and materiality, they all share a common goal of building homes faster, proving that rapid construction does not have to mean compromised quality.























